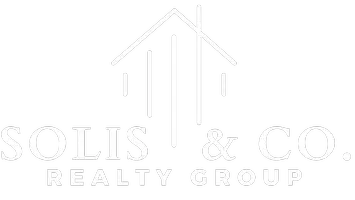$445,000
For more information regarding the value of a property, please contact us for a free consultation.
4 Beds
4 Baths
3,081 SqFt
SOLD DATE : 07/17/2025
Key Details
Property Type Single Family Home
Sub Type Single Family Residence
Listing Status Sold
Purchase Type For Sale
Square Footage 3,081 sqft
Price per Sqft $144
Subdivision Glen Oaks
MLS Listing ID 20846039
Sold Date 07/17/25
Bedrooms 4
Full Baths 3
Half Baths 1
HOA Y/N None
Year Built 1967
Lot Size 0.254 Acres
Acres 0.254
Property Sub-Type Single Family Residence
Property Description
5441 Cherry Glen offers a peaceful retreat in South Dallas, with mature oaks, rolling hills, and stunning sunsets. This
4-bedroom home (1 master, 3 additional rooms) is filled with natural light from bay windows and a skylight. It features new
luxury plank flooring, carpeting, and porcelain tiles that highlight the 1960s Texas Ranch style. The kitchen boasts stainless
steel appliances, a 6-burner gas cooktop, and ample built-in storage with wood accents. The pool room includes a wine fridge
with glass shelves for entertaining. The backyard is newly sodded with a re-decked pool and new wood fence. Inside, bi-fold doors provide separation, while built-ins in the hallway offer extra storage. The master suite
accommodates a king-size bed, a sitting area, and views of the pool, plus a jet tub and shower.
Located 20 minutes from downtown Dallas and close to major highways, golf courses, and Bishop
Arts, this home is perfect for family gatherings and quiet relaxation.
Location
State TX
County Dallas
Direction From downtown Dallas, take Main St to S Harwood St, then merge onto I-30 W. Continue on I-35E S, exit for I-20 W, and take the Hampton Rd exit. Turn left on S Hampton Rd, then right onto Cherry Glen Lane. 5441 Cherry Glen will be on the left.
Rooms
Dining Room 2
Interior
Interior Features High Speed Internet Available
Heating Central, Electric
Cooling Ceiling Fan(s), Central Air
Fireplaces Number 1
Fireplaces Type Brick, Family Room, Wood Burning
Appliance Gas Cooktop, Microwave, Convection Oven
Heat Source Central, Electric
Exterior
Garage Spaces 2.0
Utilities Available City Sewer, City Water
Total Parking Spaces 2
Garage Yes
Private Pool 1
Building
Story Two
Level or Stories Two
Schools
Elementary Schools Twain
Middle Schools Atwell
High Schools Carter
School District Dallas Isd
Others
Restrictions None
Ownership See Remarks
Financing Conventional
Read Less Info
Want to know what your home might be worth? Contact us for a FREE valuation!

Our team is ready to help you sell your home for the highest possible price ASAP

©2025 North Texas Real Estate Information Systems.
Bought with James Fairchild • Ebby Halliday, REALTORS

