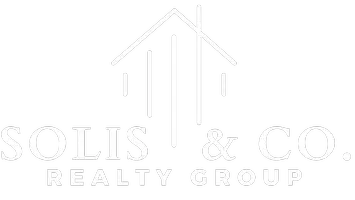$440,000
For more information regarding the value of a property, please contact us for a free consultation.
3 Beds
2 Baths
2,614 SqFt
SOLD DATE : 05/22/2025
Key Details
Property Type Single Family Home
Sub Type Single Family Residence
Listing Status Sold
Purchase Type For Sale
Square Footage 2,614 sqft
Price per Sqft $168
Subdivision Brookstone Estates
MLS Listing ID 20838474
Sold Date 05/22/25
Style Traditional
Bedrooms 3
Full Baths 2
HOA Fees $25/ann
HOA Y/N Mandatory
Year Built 2006
Annual Tax Amount $9,188
Lot Size 0.298 Acres
Acres 0.298
Property Sub-Type Single Family Residence
Property Description
This beautifully designed home offering the perfect blend of space, comfort, and functionality! With three living areas, including a den, bonus media room, and office, this home is ideal for work, play, and relaxation.
The open-concept kitchen is has it all, featuring a gas cooktop, island, bar seating, pantry, and abundant cabinetry, all with a sink overlooking the cozy living room with a gas log fireplace. The utility & laundry room includes space for a second refrigerator, adding extra convenience.
The oversized primary suite, located off the den, is a true retreat with an ensuite bathroom boasting double vanities, a jetted garden tub, a separate shower, and a large walk-in closet. Two additional split bedrooms are situated off the kitchen hallway, offering privacy and ample storage space.
Upstairs, the bonus room is pre-wired for sound and ready for your personal touch—whether as a media room, game room, or additional living space.
Step outside to the covered patio overlooking the expansive backyard, offering endless possibilities—add a shed, pool, hot tub, fire pit, or entertainment area to create your dream outdoor oasis!
Location
State TX
County Tarrant
Direction Use GPS
Rooms
Dining Room 2
Interior
Interior Features Eat-in Kitchen, Kitchen Island, Sound System Wiring
Heating Central, Heat Pump
Cooling Central Air, Electric
Flooring Carpet, Ceramic Tile, Wood
Fireplaces Number 1
Fireplaces Type Den, Gas, Gas Logs
Appliance Dishwasher, Disposal, Electric Oven, Gas Cooktop, Gas Water Heater, Microwave
Heat Source Central, Heat Pump
Laundry Electric Dryer Hookup, Utility Room, Full Size W/D Area, Washer Hookup
Exterior
Exterior Feature Covered Patio/Porch
Garage Spaces 2.0
Fence Full, Wood
Utilities Available Concrete, Curbs, Individual Gas Meter
Roof Type Composition
Total Parking Spaces 2
Garage Yes
Building
Lot Description Landscaped, Sprinkler System
Story One and One Half
Foundation Slab
Level or Stories One and One Half
Structure Type Brick
Schools
Elementary Schools Delaney
High Schools Kennedale
School District Kennedale Isd
Others
Ownership Stanley & Kay Seat
Acceptable Financing Cash, Conventional, FHA, VA Loan
Listing Terms Cash, Conventional, FHA, VA Loan
Financing VA
Read Less Info
Want to know what your home might be worth? Contact us for a FREE valuation!

Our team is ready to help you sell your home for the highest possible price ASAP

©2025 North Texas Real Estate Information Systems.
Bought with Maria Mendez • Keller Williams Fort Worth

