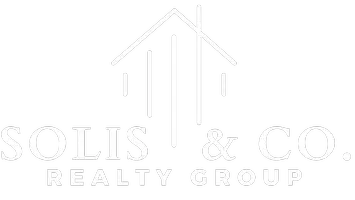$293,499
For more information regarding the value of a property, please contact us for a free consultation.
4 Beds
2 Baths
1,825 SqFt
SOLD DATE : 04/16/2025
Key Details
Property Type Single Family Home
Sub Type Single Family Residence
Listing Status Sold
Purchase Type For Sale
Square Footage 1,825 sqft
Price per Sqft $160
Subdivision Heartland Ph 10A
MLS Listing ID 20776958
Sold Date 04/16/25
Bedrooms 4
Full Baths 2
HOA Fees $46/ann
HOA Y/N Mandatory
Year Built 2021
Annual Tax Amount $9,196
Lot Size 6,316 Sqft
Acres 0.145
Lot Dimensions 6321
Property Sub-Type Single Family Residence
Property Description
Welcome 3126 Blacksmith this home ready for new owners with access to great neighborhood amenities like schools, community parks, pool and work out facility. This home sits in the middle of it all! Built in 2020 this well-maintained home has 4 spacious bedrooms, 2 full bathrooms and a great open concept floorplan great for entertaining while cooking in the kitchen. There is only carpet in the bedrooms which makes this a great for maintaining cleanliness for high traffic areas in the common areas. The master closet has a well-designed closet system that adds a nice touch for the closet space for extra storage. You have to see this place its immaculate!! ”PRICE REDUCTION”
Location
State TX
County Kaufman
Community Club House, Park, Playground, Pool
Direction From 20 East Take exit FM-741 Turn Right onto FM-741Turn Right onto Hometown Blvd Turn left onto Fletcher Turn Right onto Gaillardia Way Turn Right onto Blacksmith. The destination is on the Right.
Rooms
Dining Room 1
Interior
Interior Features Eat-in Kitchen, Open Floorplan, Pantry, Walk-In Closet(s)
Heating Central, Electric, ENERGY STAR Qualified Equipment, ENERGY STAR/ACCA RSI Qualified Installation
Cooling Attic Fan, Central Air, Electric, ENERGY STAR Qualified Equipment
Flooring Carpet, Luxury Vinyl Plank
Appliance Dishwasher, Disposal, Gas Range, Microwave
Heat Source Central, Electric, ENERGY STAR Qualified Equipment, ENERGY STAR/ACCA RSI Qualified Installation
Laundry Utility Room, Washer Hookup
Exterior
Garage Spaces 2.0
Carport Spaces 2
Fence Wood
Community Features Club House, Park, Playground, Pool
Utilities Available City Sewer, City Water, Electricity Available, Individual Gas Meter, Individual Water Meter
Roof Type Composition,Shingle
Total Parking Spaces 2
Garage Yes
Building
Story One
Level or Stories One
Structure Type Brick
Schools
Elementary Schools Barbara Walker
Middle Schools Crandall
High Schools Crandall
School District Crandall Isd
Others
Ownership Matthew Thomas
Acceptable Financing Assumable, Cash, Conventional, FHA, FHA Assumable, VA Loan
Listing Terms Assumable, Cash, Conventional, FHA, FHA Assumable, VA Loan
Financing VA
Read Less Info
Want to know what your home might be worth? Contact us for a FREE valuation!

Our team is ready to help you sell your home for the highest possible price ASAP

©2025 North Texas Real Estate Information Systems.
Bought with Non-Mls Member • NON MLS

