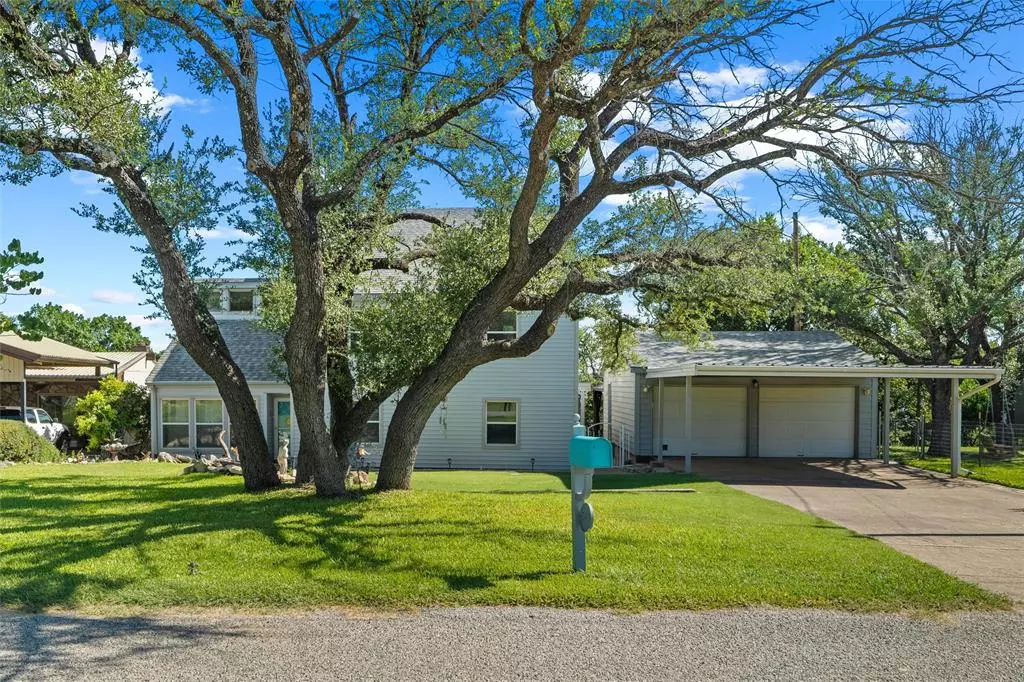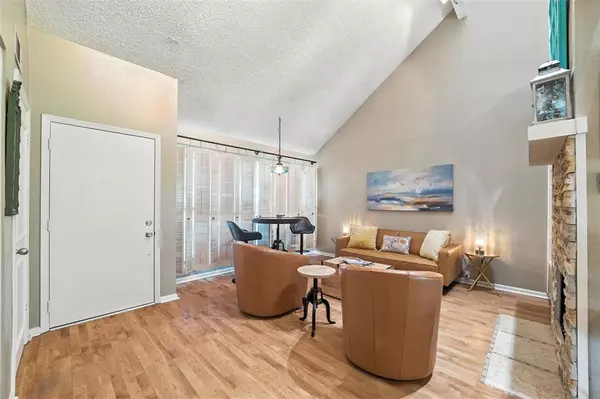3 Beds
3 Baths
1,880 SqFt
3 Beds
3 Baths
1,880 SqFt
Key Details
Property Type Single Family Home
Sub Type Single Family Residence
Listing Status Active
Purchase Type For Sale
Square Footage 1,880 sqft
Price per Sqft $412
Subdivision Heritage Heights Sec 1
MLS Listing ID 21012052
Bedrooms 3
Full Baths 2
Half Baths 1
HOA Y/N None
Year Built 1978
Annual Tax Amount $3,650
Lot Size 0.820 Acres
Acres 0.82
Property Sub-Type Single Family Residence
Property Description
This 3-bedroom, 2.5-bath home features two spacious living areas, a formal dining room with picture-perfect lake views, and a built-in intercom system. Recent upgrades include a new Class 4 impact-resistant roof, new siding, a brand-new AC system (2024), newer windows, and a new refrigerator that will convey with the home. Plus, ultra high-speed fiber optic internet is available—perfect for working remotely or streaming with ease.
Enjoy unmatched outdoor living with two large decks, each enhanced by pergolas and ample seating areas to relax or entertain while soaking in the lake views. A detached two-car garage offers additional storage and convenience. This rare .82-acre property provides space, privacy, and direct access to Lake Granbury in one of the area's most desirable lakefront communities.
Don't miss your chance to own this beautifully updated, waterfront gem!
Location
State TX
County Hood
Direction Take 51 South towards Granbury, turn right on W Pearl St, then left on S Morgan St, then right on Heritage Trl and an immediate right onto Cedar Crest Dr. Home is on the Right.
Rooms
Dining Room 1
Interior
Interior Features Built-in Features, Chandelier, Decorative Lighting, Granite Counters, Pantry, Walk-In Closet(s)
Heating Central, Electric
Cooling Ceiling Fan(s), Central Air, Electric
Flooring Carpet, Laminate
Fireplaces Number 2
Fireplaces Type Gas, Gas Logs
Equipment Intercom, Irrigation Equipment
Appliance Dishwasher, Disposal, Electric Cooktop, Electric Oven, Microwave, Refrigerator
Heat Source Central, Electric
Laundry Utility Room, Full Size W/D Area
Exterior
Exterior Feature Awning(s), Boat Slip, Covered Patio/Porch, Rain Gutters
Garage Spaces 2.0
Carport Spaces 2
Fence Chain Link, High Fence, Privacy
Utilities Available Aerobic Septic, Co-op Electric
Waterfront Description Dock – Covered,Lake Front
Roof Type Asphalt
Total Parking Spaces 4
Garage Yes
Building
Lot Description Sloped, Water/Lake View, Waterfront
Story Two
Foundation Slab
Level or Stories Two
Structure Type Siding
Schools
Elementary Schools Emma Roberson
Middle Schools Granbury
High Schools Granbury
School District Granbury Isd
Others
Ownership Paul Edward Cook & Linda Cook
Acceptable Financing Cash, Conventional, FHA, VA Loan
Listing Terms Cash, Conventional, FHA, VA Loan
Special Listing Condition Aerial Photo, Survey Available
Virtual Tour https://www.propertypanorama.com/instaview/ntreis/21012052







