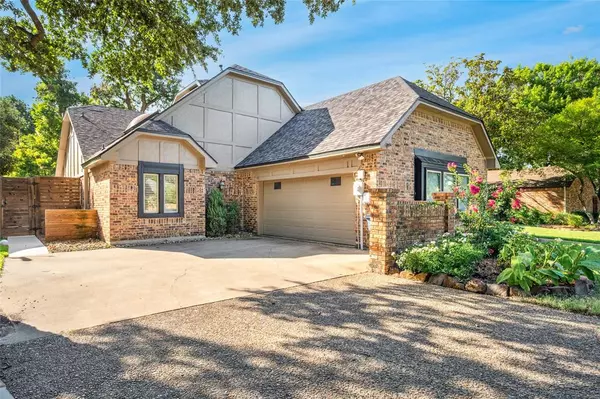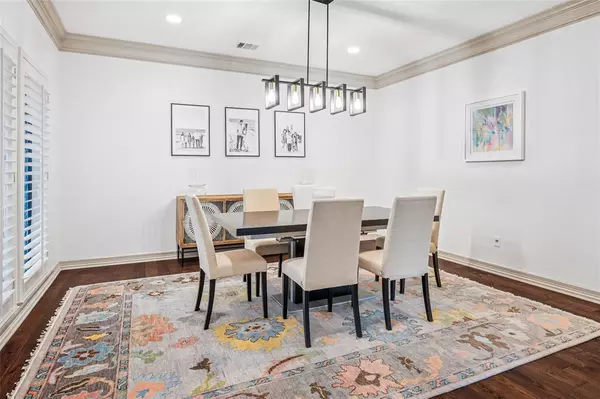4 Beds
4 Baths
3,485 SqFt
4 Beds
4 Baths
3,485 SqFt
Key Details
Property Type Single Family Home
Sub Type Single Family Residence
Listing Status Active
Purchase Type For Sale
Square Footage 3,485 sqft
Price per Sqft $329
Subdivision Prestonwood
MLS Listing ID 20988512
Style Traditional
Bedrooms 4
Full Baths 3
Half Baths 1
HOA Y/N Voluntary
Year Built 1982
Annual Tax Amount $27,579
Lot Size 9,452 Sqft
Acres 0.217
Property Sub-Type Single Family Residence
Property Description
The generous floor plan features a downstairs primary suite, providing privacy and convenience. Enjoy two inviting living areas, each centered around its own cozy fireplace - perfect for everyday living and entertaining guests. Upstairs offers several options. 3 bedrooms, or 2 bedrooms and a game room, plus a bonus office with built in desk and cabinets.
This beautifully designed home features a sparkling pool and spa surrounded by plenty of space to relax. The outdoor area has space for a playset or trampoline, plus a dedicated area for outdoor grilling. Just down the stairs from the main backyard level, you'll find a fully turfed greenbelt—ideal for play or pets—offering a serene view of the creek. Roof is approximately 5 years old. Pool resurfaced and tile replaced in 2022. HVAC units are 2017. HVAC coils replaced in both units in 2025. Dishwasher 2025.
The pool safety fence is not currently in use. The fence will convey with the property.
Information is deemed reliable but not guaranteed. Buyer and buyers agent to verify all measurements, schools, and information detailed above.
Location
State TX
County Dallas
Direction From Hillcrest and Arapaho - head west on Arapaho. Right on Golden Creek to Barkwood, Right on Barkwood. Property will be on bend on the left.
Rooms
Dining Room 2
Interior
Interior Features Built-in Features, Cable TV Available, Decorative Lighting, Eat-in Kitchen, Flat Screen Wiring, High Speed Internet Available, Kitchen Island, Pantry, Vaulted Ceiling(s), Walk-In Closet(s)
Heating Central, Fireplace(s), Natural Gas
Cooling Central Air, Electric, ENERGY STAR Qualified Equipment, Multi Units
Flooring Carpet, Ceramic Tile
Fireplaces Number 2
Fireplaces Type Brick
Appliance Dishwasher, Disposal, Electric Oven, Gas Cooktop, Microwave, Double Oven, Plumbed For Gas in Kitchen
Heat Source Central, Fireplace(s), Natural Gas
Exterior
Garage Spaces 2.0
Pool Heated, In Ground, Outdoor Pool, Pool/Spa Combo
Utilities Available Cable Available, City Sewer, City Water, Curbs, Electricity Connected, Individual Gas Meter, Individual Water Meter, Natural Gas Available
Roof Type Asphalt
Total Parking Spaces 2
Garage Yes
Private Pool 1
Building
Story Two
Foundation Slab
Level or Stories Two
Structure Type Brick,Wood
Schools
Elementary Schools Prestonwood
High Schools Pearce
School District Richardson Isd
Others
Ownership See agent
Special Listing Condition Deed Restrictions
Virtual Tour https://www.propertypanorama.com/instaview/ntreis/20988512







