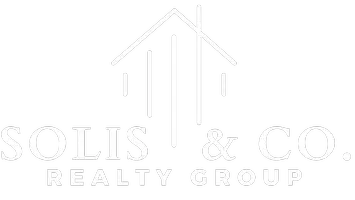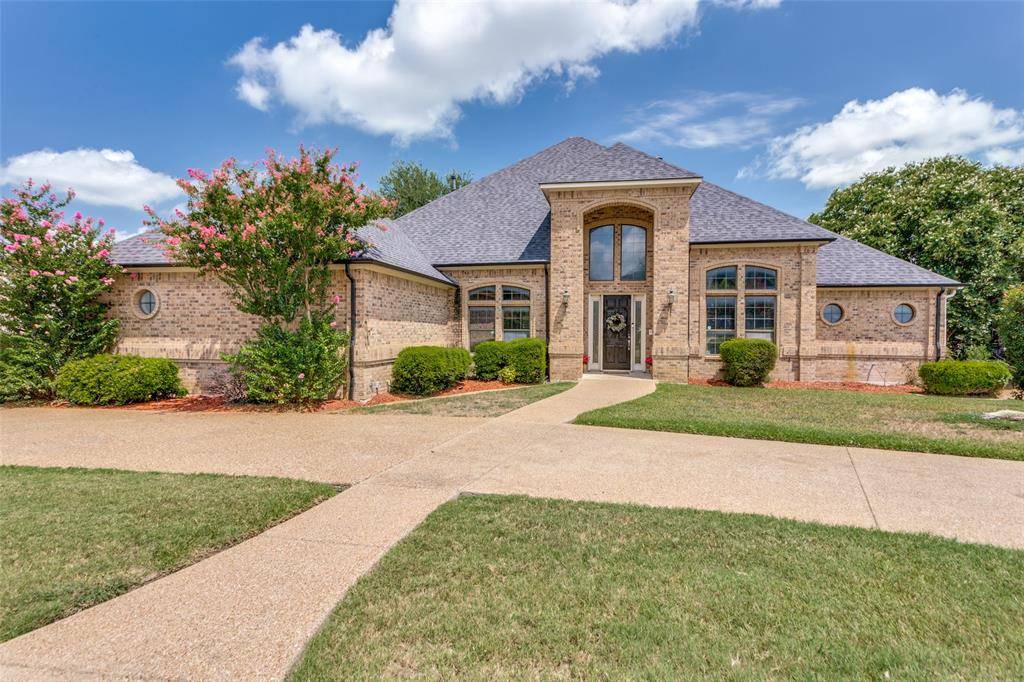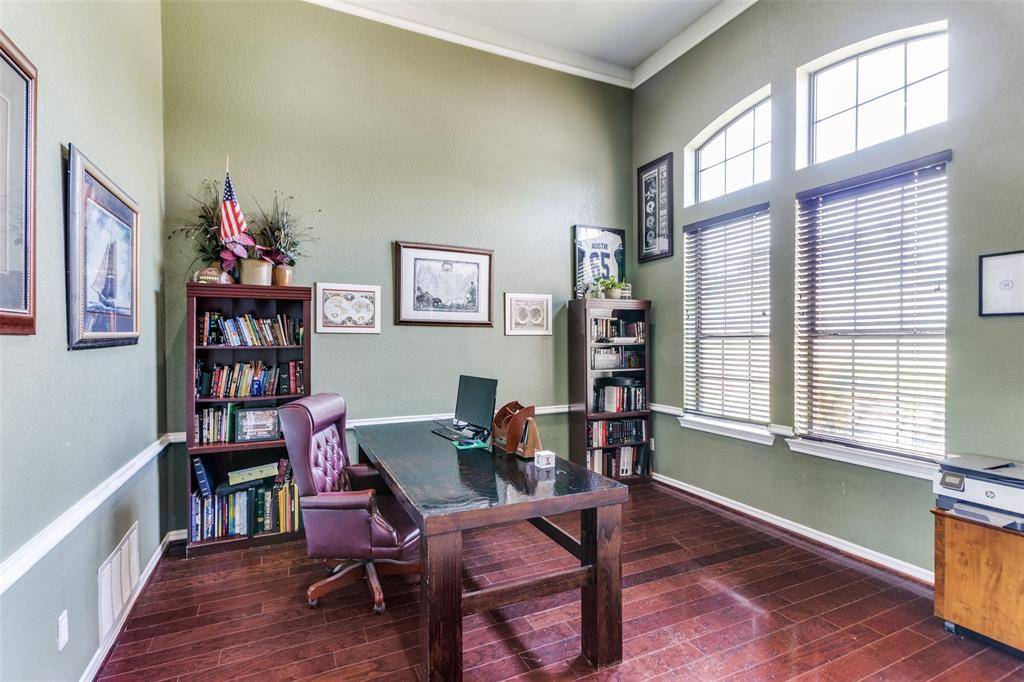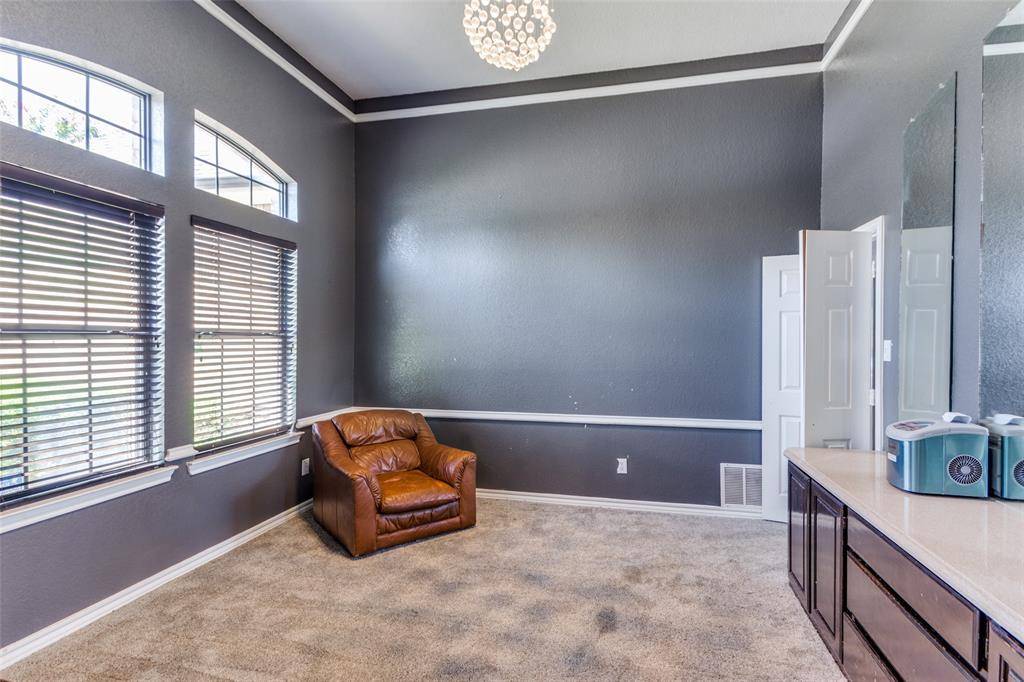4 Beds
4 Baths
4,218 SqFt
4 Beds
4 Baths
4,218 SqFt
Key Details
Property Type Single Family Home
Sub Type Single Family Residence
Listing Status Active
Purchase Type For Sale
Square Footage 4,218 sqft
Price per Sqft $160
Subdivision Lake Country Estates Add
MLS Listing ID 21002569
Bedrooms 4
Full Baths 3
Half Baths 1
HOA Y/N Voluntary
Year Built 1996
Annual Tax Amount $14,029
Lot Size 0.343 Acres
Acres 0.343
Property Sub-Type Single Family Residence
Property Description
Location
State TX
County Tarrant
Community Boat Ramp, Lake, Other
Direction From I35W take 820 west to Azle Ave Boat Club Rd exit, west onto Azle Ave & continue for 2.5 miles, turn right on Boat Club Rd & continue for 5 miles, left on Golf Club Dr, home will be on your right
Rooms
Dining Room 2
Interior
Interior Features Cable TV Available, Cathedral Ceiling(s), Double Vanity, Eat-in Kitchen, High Speed Internet Available, In-Law Suite Floorplan, Kitchen Island, Loft, Multiple Staircases, Open Floorplan, Pantry, Walk-In Closet(s), Wet Bar, Second Primary Bedroom
Heating Central
Cooling Central Air
Flooring Carpet, Ceramic Tile, Laminate
Fireplaces Number 1
Fireplaces Type Brick, Family Room
Appliance Dishwasher, Electric Cooktop, Electric Oven, Gas Water Heater
Heat Source Central
Laundry Utility Room, Full Size W/D Area
Exterior
Exterior Feature Fire Pit, Rain Gutters, Private Yard
Garage Spaces 3.0
Fence Metal
Pool In Ground, Private
Community Features Boat Ramp, Lake, Other
Utilities Available Asphalt, Cable Available, City Sewer, City Water, Curbs
Roof Type Composition
Total Parking Spaces 3
Garage Yes
Private Pool 1
Building
Lot Description Adjacent to Greenbelt, Few Trees, Greenbelt, Interior Lot, Subdivision
Story Three Or More
Foundation Slab
Level or Stories Three Or More
Schools
Elementary Schools Lake Country
Middle Schools Wayside
High Schools Boswell
School District Eagle Mt-Saginaw Isd
Others
Restrictions Deed,Easement(s)
Ownership See tax
Acceptable Financing Cash, Conventional, FHA, VA Loan, Other
Listing Terms Cash, Conventional, FHA, VA Loan, Other
Special Listing Condition Deed Restrictions, Utility Easement
Virtual Tour https://www.propertypanorama.com/instaview/ntreis/21002569







