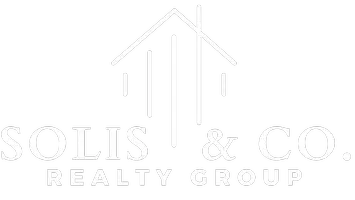4 Beds
3 Baths
2,612 SqFt
4 Beds
3 Baths
2,612 SqFt
Key Details
Property Type Single Family Home
Sub Type Single Family Residence
Listing Status Active
Purchase Type For Sale
Square Footage 2,612 sqft
Price per Sqft $147
Subdivision Hidden Canyon 02 Rev Rep
MLS Listing ID 20962313
Bedrooms 4
Full Baths 2
Half Baths 1
HOA Y/N None
Year Built 2002
Annual Tax Amount $9,680
Lot Size 9,365 Sqft
Acres 0.215
Property Sub-Type Single Family Residence
Property Description
Inside, the home features two full bathrooms and flexible bedroom arrangements that can easily adapt to your family's needs. The kitchen includes timeless cabinetry and standard appliances, while a dedicated laundry room and attached garage provide added convenience.
Step outside to a classic backyard setting—perfect for weekend barbecues, kids' playtime, or simply unwinding in your own private space.
Located within the DeSoto Independent School District, this home is conveniently close to schools, shopping, local amenities, and major commuting routes.
Information provided is considered reliable but not guaranteed. Buyers are encouraged to perform their own due diligence.
Location
State TX
County Dallas
Direction Per GPS
Rooms
Dining Room 2
Interior
Interior Features Cable TV Available, Eat-in Kitchen, Open Floorplan
Fireplaces Number 1
Fireplaces Type Brick, Dining Room
Appliance Dishwasher, Disposal, Electric Cooktop, Electric Oven, Electric Water Heater
Exterior
Garage Spaces 2.0
Carport Spaces 2
Utilities Available Asphalt, Cable Available, City Sewer, City Water, Curbs, Sidewalk
Total Parking Spaces 2
Garage Yes
Building
Story Two
Level or Stories Two
Schools
Elementary Schools Young
Middle Schools Desoto West
High Schools Desoto
School District Desoto Isd
Others
Acceptable Financing Cash, Conventional, FHA, VA Loan
Listing Terms Cash, Conventional, FHA, VA Loan
Virtual Tour https://www.propertypanorama.com/instaview/ntreis/20962313







