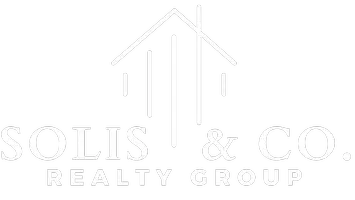4 Beds
4 Baths
3,341 SqFt
4 Beds
4 Baths
3,341 SqFt
Key Details
Property Type Single Family Home
Sub Type Single Family Residence
Listing Status Active
Purchase Type For Sale
Square Footage 3,341 sqft
Price per Sqft $251
Subdivision Northlake Woodlands East 10 Ph A
MLS Listing ID 20942281
Style Traditional
Bedrooms 4
Full Baths 3
Half Baths 1
HOA Fees $158/ann
HOA Y/N Mandatory
Year Built 1993
Annual Tax Amount $19,043
Lot Size 9,583 Sqft
Acres 0.22
Lot Dimensions 75x120
Property Sub-Type Single Family Residence
Property Description
Check out the chef's dream kitchen, featuring some stainless steel appliances, double oven, gas cooktop, granite countertops, loads of cabinets with undermount lighting and ample storage. The first-floor primary suite offers a luxurious retreat, complete with bay windows, sitting area, a spacious walk-in closet and a spa-like ensuite bath. With three additional bedrooms, this home provides flexible spaces perfect for family, guests, or a secondary primary, or an office space. Large upstairs gameroom. All the bathrooms upstairs have been updated. Step outside to a backyard oasis built for relaxation and celebration. A sparkling pool, covered patio, pool decking galore, privacy fence and beautifully landscaped yard set the stage for unforgettable gatherings. Don't miss the generator! The garage is oversized. The upper cabinets will remain. Conveniently located within walking or biking distance to top-rated Coppell schools (grades K-8 and New Tech High School), this home also boasts zoned HVAC system. With easy access to parks, shopping, dining, major highways, and DFW Airport, this exceptional property truly has it all.
Location
State TX
County Dallas
Direction From MacArthur Blvd, turn west onto Bethel School Road. This happy home will be on your right.
Rooms
Dining Room 2
Interior
Interior Features Built-in Features, Cable TV Available, Decorative Lighting, Eat-in Kitchen, Granite Counters, High Speed Internet Available, In-Law Suite Floorplan, Kitchen Island, Open Floorplan, Walk-In Closet(s), Second Primary Bedroom
Heating Central, Natural Gas, Zoned
Cooling Ceiling Fan(s), Central Air, Electric, Zoned
Flooring Carpet, Ceramic Tile, Hardwood
Fireplaces Number 2
Fireplaces Type Brick, Family Room, Gas, Gas Logs, Gas Starter, Living Room, Raised Hearth
Equipment Generator, Satellite Dish
Appliance Dishwasher, Disposal, Electric Oven, Gas Cooktop, Gas Water Heater, Microwave, Double Oven
Heat Source Central, Natural Gas, Zoned
Laundry Electric Dryer Hookup, Utility Room, Full Size W/D Area, Washer Hookup
Exterior
Exterior Feature Covered Patio/Porch, Lighting
Garage Spaces 2.0
Fence Fenced, High Fence, Privacy, Wood
Utilities Available All Weather Road, Alley, City Sewer, City Water, Community Mailbox, Curbs, Electricity Connected, Individual Gas Meter, Sidewalk
Roof Type Composition
Total Parking Spaces 2
Garage Yes
Private Pool 1
Building
Lot Description Interior Lot, Landscaped, Many Trees, Sprinkler System, Subdivision
Story Two
Foundation Slab
Level or Stories Two
Structure Type Brick,Wood
Schools
Elementary Schools Mockingbir
Middle Schools Coppelleas
High Schools Coppell
School District Coppell Isd
Others
Ownership Refer to Agent
Acceptable Financing Cash, Conventional, VA Loan
Listing Terms Cash, Conventional, VA Loan
Special Listing Condition Aerial Photo, Utility Easement
Virtual Tour https://www.propertypanorama.com/instaview/ntreis/20942281







