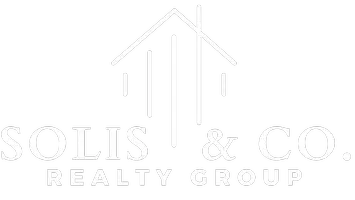2 Beds
3 Baths
2,625 SqFt
2 Beds
3 Baths
2,625 SqFt
Key Details
Property Type Single Family Home
Sub Type Single Family Residence
Listing Status Active
Purchase Type For Rent
Square Footage 2,625 sqft
Subdivision Heritage Ranch Add Ph 2B
MLS Listing ID 20935558
Bedrooms 2
Full Baths 2
Half Baths 1
PAD Fee $1
HOA Y/N Mandatory
Year Built 2004
Lot Size 8,276 Sqft
Acres 0.19
Property Sub-Type Single Family Residence
Property Description
This beautifully maintained 2-bedroom, 2.5-bathroom home features a spacious open-concept layout and a dedicated office, ideal for remote work or personal projects. You will fall in love with the gorgeous back patio and backyard perfect for morning coffee, evening relaxation, or entertaining guests in a serene outdoor setting.
Inside, enjoy abundant natural light, and a seamless flow between the kitchen, dining, and living areas. The primary suite offers comfort and privacy with an en-suite bathroom and generous closet space.
Step outside your home and into a lifestyle filled with top-tier amenities. Heritage Ranch residents have access to an 18-hole championship golf course, tennis and pickleball courts, scenic walking trails, a fitness center, indoor and outdoor pools, and a vibrant clubhouse with dining options and regular social events. Tenant is responsible for monthly food and beverage spend at the club house.
All Brickyard Property Management residents have the opportunity to enroll in the Resident Benefits Package for $40.00 a month which includes onetime payment rewards, liability insurance, HVAC air filter delivery (for applicable properties), on-demand pest control, and much more! More details upon application.
Pets considered on case by case basis, pet fees based on pet screening results. Application required from all occupants 18 and up. Application fee $50 per application. Upon approval security deposit, and $100 new lease administration fee due.
Location
State TX
County Collin
Direction Stop at the guard house at the main entrance. Right on Shadow Creek, take the second right onto Sagebrook, and then turn right onto Ranch House. The house will be on the right.
Rooms
Dining Room 1
Interior
Fireplaces Number 1
Fireplaces Type Gas Starter
Appliance Dishwasher, Disposal, Electric Oven, Gas Cooktop, Microwave
Exterior
Garage Spaces 2.0
Utilities Available Concrete, Curbs
Total Parking Spaces 2
Garage Yes
Building
Story One
Level or Stories One
Schools
Elementary Schools Robert L. Puster
High Schools Lovejoy
School District Lovejoy Isd
Others
Pets Allowed Yes
Restrictions No Smoking
Ownership See Tax
Pets Allowed Yes
Virtual Tour https://www.propertypanorama.com/instaview/ntreis/20935558







