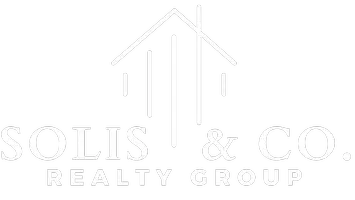4 Beds
3 Baths
3,168 SqFt
4 Beds
3 Baths
3,168 SqFt
Key Details
Property Type Single Family Home
Sub Type Single Family Residence
Listing Status Active
Purchase Type For Sale
Square Footage 3,168 sqft
Price per Sqft $206
Subdivision Watters Crossing I
MLS Listing ID 20916845
Style Traditional
Bedrooms 4
Full Baths 2
Half Baths 1
HOA Fees $970/ann
HOA Y/N Mandatory
Year Built 1994
Annual Tax Amount $10,346
Lot Size 8,276 Sqft
Acres 0.19
Property Sub-Type Single Family Residence
Property Description
The primary suite boasts a luxurious remodel with a custom shower and bench, soaking tub, granite counters, custom cabinetry, and a sliding barn door. Additional highlights include a new roof, extensive window replacements, new carpet in the playroom and bedrooms, and beautifully refinished hardwood floors throughout key living areas.
Step outside to a stunning backyard featuring a new fence, an extended covered patio with a fan, and professional landscaping with exceptional attention to detail, perfect for relaxing or entertaining.
Community amenities include pools, tennis courts, pickleball courts, parks, playgrounds, greenbelts, and trails. Located minutes from shopping, dining, and major highways, and zoned to top-rated Allen ISD and award-winning Norton Elementary. This move-in ready home truly has it all!
Location
State TX
County Collin
Community Club House, Community Pool, Community Sprinkler, Greenbelt, Jogging Path/Bike Path, Lake, Park, Playground, Tennis Court(S)
Direction GPS Friendly
Rooms
Dining Room 2
Interior
Interior Features Cable TV Available, High Speed Internet Available, Sound System Wiring
Heating Central, Natural Gas, Zoned
Cooling Ceiling Fan(s), Central Air, Electric, Zoned
Flooring Carpet, Ceramic Tile, Stone, Vinyl, Wood
Fireplaces Number 1
Fireplaces Type Gas Logs, Gas Starter, Metal, Wood Burning
Appliance Dishwasher, Disposal, Electric Cooktop, Electric Oven, Gas Water Heater, Microwave, Vented Exhaust Fan
Heat Source Central, Natural Gas, Zoned
Laundry Electric Dryer Hookup, Full Size W/D Area, Washer Hookup
Exterior
Garage Spaces 2.0
Fence Back Yard, Wood
Community Features Club House, Community Pool, Community Sprinkler, Greenbelt, Jogging Path/Bike Path, Lake, Park, Playground, Tennis Court(s)
Utilities Available All Weather Road, Alley, City Sewer, City Water, Concrete, Curbs, Sidewalk, Underground Utilities
Roof Type Composition
Total Parking Spaces 2
Garage Yes
Building
Lot Description Interior Lot, Landscaped, Sprinkler System, Subdivision
Story Two
Foundation Slab
Level or Stories Two
Structure Type Brick
Schools
Elementary Schools Norton
Middle Schools Ereckson
High Schools Allen
School District Allen Isd
Others
Ownership SEE TAX
Acceptable Financing Cash, Conventional, FHA, VA Loan
Listing Terms Cash, Conventional, FHA, VA Loan
Virtual Tour https://www.propertypanorama.com/instaview/ntreis/20916845







