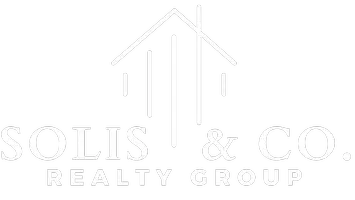4 Beds
3 Baths
2,550 SqFt
4 Beds
3 Baths
2,550 SqFt
OPEN HOUSE
Sat Apr 26, 3:00pm - 5:00pm
Sun Apr 27, 12:30pm - 2:30pm
Key Details
Property Type Single Family Home
Sub Type Single Family Residence
Listing Status Active
Purchase Type For Sale
Square Footage 2,550 sqft
Price per Sqft $686
Subdivision Campus Green
MLS Listing ID 20890447
Style Contemporary/Modern
Bedrooms 4
Full Baths 2
Half Baths 1
HOA Y/N None
Year Built 1976
Annual Tax Amount $19,097
Lot Size 8,232 Sqft
Acres 0.189
Lot Dimensions 50X165
Property Sub-Type Single Family Residence
Property Description
Welcome to 2860 University Blvd, a beautifully designed 4-bedroom, 2.5-bathroom home in one of Dallas' most coveted neighborhoods. Built in 1976, this soft contemporary residence blends timeless charm with modern livability.
Nestled beneath a canopy of mature oaks, the home's classic brick exterior and soaring stone chimney create an inviting first impression. Inside, expansive windows flood the living spaces with natural light, highlighting the warm wood tones and clean architectural lines that define its era. The thoughtfully designed layout includes spacious living and dining areas, perfect for both everyday comfort and entertaining.
The 1st floor primary suite offers a private retreat with a generous ensuite bath, while three additional bedrooms upstairs provide ample space for family or guests. The kitchen features ample cabinetry and a seamless flow to the breakfast area and family room, making it the heart of the home.
Step outside to your own private oasis—a sparkling pool surrounded by lush landscaping, perfect for warm Texas evenings. With its prime location on University Blvd, this home is just moments from top-rated HPISD schools, parks, dining and the best of Dallas living.
A rare opportunity to own a classic home in a premier location—don't miss it!
Location
State TX
County Dallas
Direction Take US-75 south and exit Lovers Ln. Continue through the traffic light and take a right on University Blvd. Property is on the righthand side, two houses east of Boedeker
Rooms
Dining Room 1
Interior
Interior Features Built-in Features, Cable TV Available, Chandelier, Double Vanity, Eat-in Kitchen, High Speed Internet Available, Pantry, Walk-In Closet(s)
Heating Central, Natural Gas, Zoned
Cooling Ceiling Fan(s), Central Air, Electric, Zoned
Flooring Ceramic Tile, Wood
Fireplaces Number 1
Fireplaces Type Gas Starter, Wood Burning
Appliance Dishwasher, Disposal, Gas Cooktop, Gas Water Heater, Double Oven, Plumbed For Gas in Kitchen, Refrigerator
Heat Source Central, Natural Gas, Zoned
Laundry Gas Dryer Hookup, Full Size W/D Area, Washer Hookup
Exterior
Garage Spaces 2.0
Fence Wood
Pool Gunite, In Ground
Utilities Available City Sewer, City Water
Roof Type Composition
Total Parking Spaces 2
Garage Yes
Private Pool 1
Building
Lot Description Few Trees, Interior Lot, Sprinkler System
Story Two
Foundation Slab
Level or Stories Two
Structure Type Brick
Schools
Elementary Schools Armstrong
High Schools Highland Park
School District Highland Park Isd
Others
Ownership See Agent
Acceptable Financing Cash, Conventional, FHA, VA Loan
Listing Terms Cash, Conventional, FHA, VA Loan
Virtual Tour https://www.propertypanorama.com/instaview/ntreis/20890447







