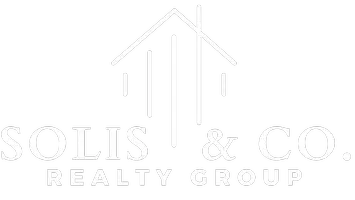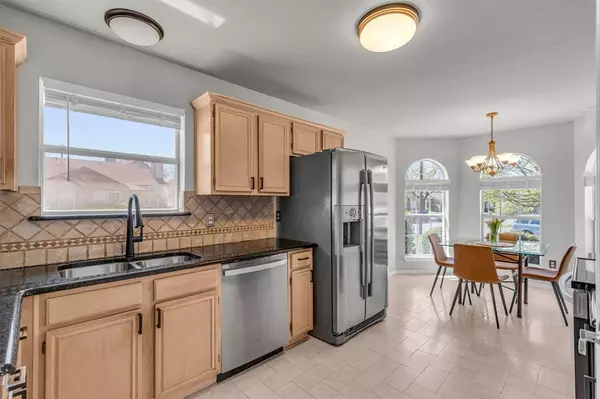3 Beds
2 Baths
1,893 SqFt
3 Beds
2 Baths
1,893 SqFt
Key Details
Property Type Single Family Home
Sub Type Single Family Residence
Listing Status Active
Purchase Type For Sale
Square Footage 1,893 sqft
Price per Sqft $193
Subdivision Everglade Park 5Th Sec
MLS Listing ID 20885504
Style Traditional
Bedrooms 3
Full Baths 2
HOA Y/N None
Year Built 1995
Annual Tax Amount $7,778
Lot Size 9,321 Sqft
Acres 0.214
Lot Dimensions 60x125
Property Sub-Type Single Family Residence
Property Description
Looking for a home that's already been updated and comes with everything you need to settle in with ease? This beautifully maintained Dallas property is packed with value, style, and peace of mind:
**Top Features Buyers Will Love:
• Brand-new HVAC system + all-new ductwork – stay cool and comfortable
• Newer water heater – reliable and efficient
• Roof replaced just 5 years ago – big-ticket item, already done
• Remodeled primary bathroom – fresh, modern, and spa-inspired
• Luxury Vinyl Plank flooring throughout bedrooms and main living areas
• Built-in surround sound (inside and out) – ready for your favorite playlists and movie nights
• Hot tub conveys – relax and unwind in your own backyard oasis
• Washer, dryer, and refrigerator INCLUDED – no extra appliance costs at move-in!
• Move-in ready with all major systems updated – no expensive surprises
• Exceptionally maintained – this home shines with pride of ownership
With all the big items already done, this is the kind of listing that doesn't come around often. Perfect for buyers who want low maintenance and maximum comfort from day one. Schedule your showing today and see why this one is worth a closer look!
**1% lender credit available with preferred lender.**
Location
State TX
County Dallas
Direction GPS.
Rooms
Dining Room 1
Interior
Interior Features Eat-in Kitchen, High Speed Internet Available, Walk-In Closet(s)
Heating Central, Electric, Fireplace(s)
Cooling Ceiling Fan(s), Central Air, Electric
Flooring Ceramic Tile, Luxury Vinyl Plank, Marble
Fireplaces Number 1
Fireplaces Type Double Sided, Family Room, Gas Logs, Living Room, See Through Fireplace
Appliance Dishwasher, Disposal, Electric Range, Gas Water Heater, Microwave, Refrigerator, Vented Exhaust Fan, Warming Drawer
Heat Source Central, Electric, Fireplace(s)
Laundry Electric Dryer Hookup, Utility Room, Full Size W/D Area, Washer Hookup
Exterior
Exterior Feature Covered Patio/Porch, Lighting
Garage Spaces 2.0
Fence Back Yard, Fenced, High Fence, Privacy, Wood
Utilities Available City Sewer, City Water, Curbs, Electricity Connected, Individual Gas Meter, Individual Water Meter, Sidewalk
Roof Type Composition
Total Parking Spaces 2
Garage Yes
Building
Lot Description Corner Lot, Cul-De-Sac, Subdivision
Story One
Foundation Slab
Level or Stories One
Structure Type Brick
Schools
Elementary Schools Frank Guzick
Middle Schools H.W. Lang
High Schools Skyline
School District Dallas Isd
Others
Ownership Roger & Carmen Altieri
Acceptable Financing Cash, Conventional, FHA, VA Loan
Listing Terms Cash, Conventional, FHA, VA Loan
Virtual Tour https://www.propertypanorama.com/instaview/ntreis/20885504







