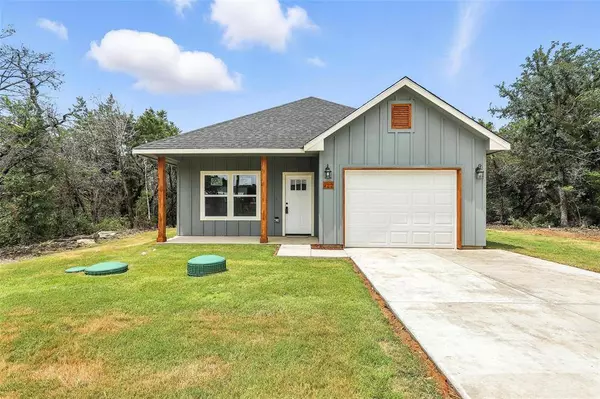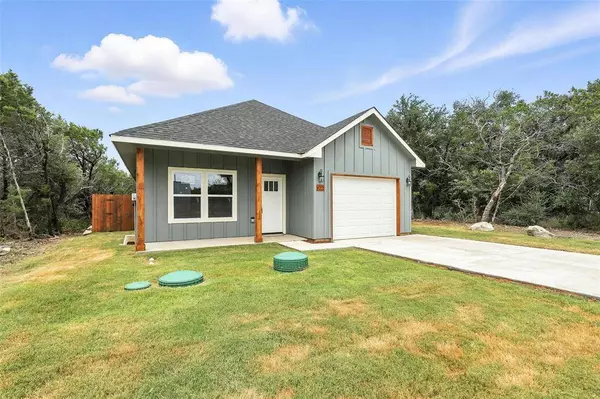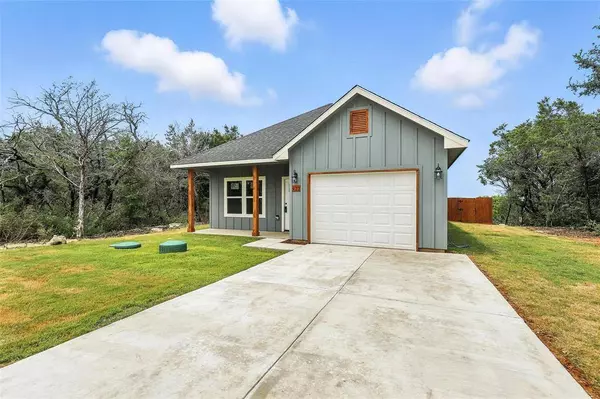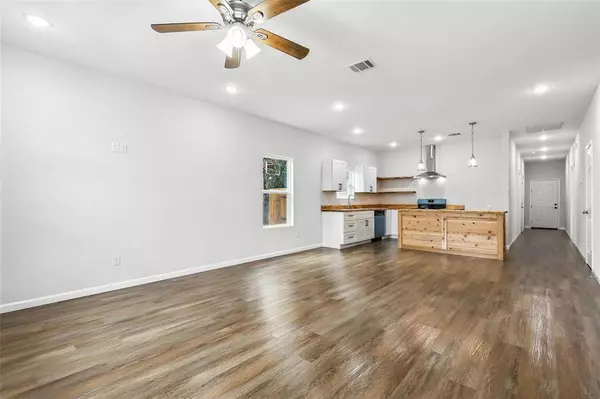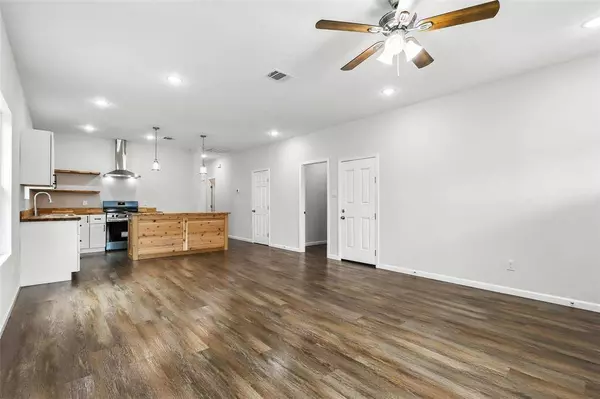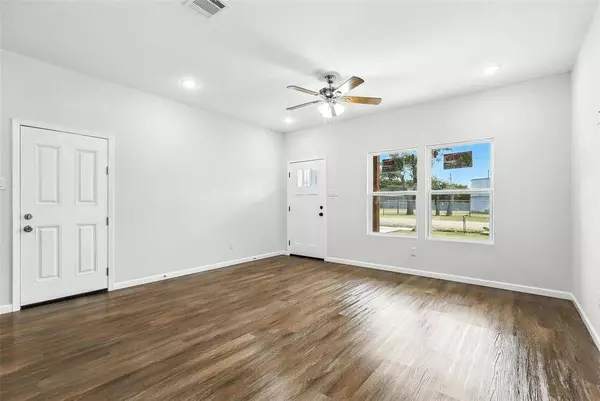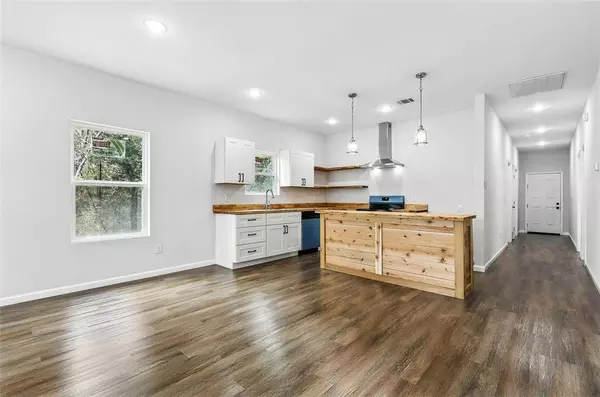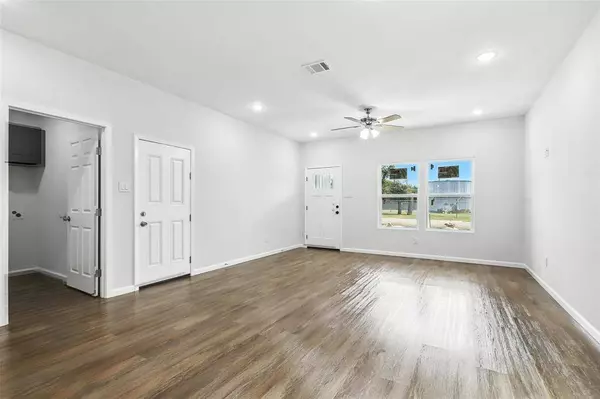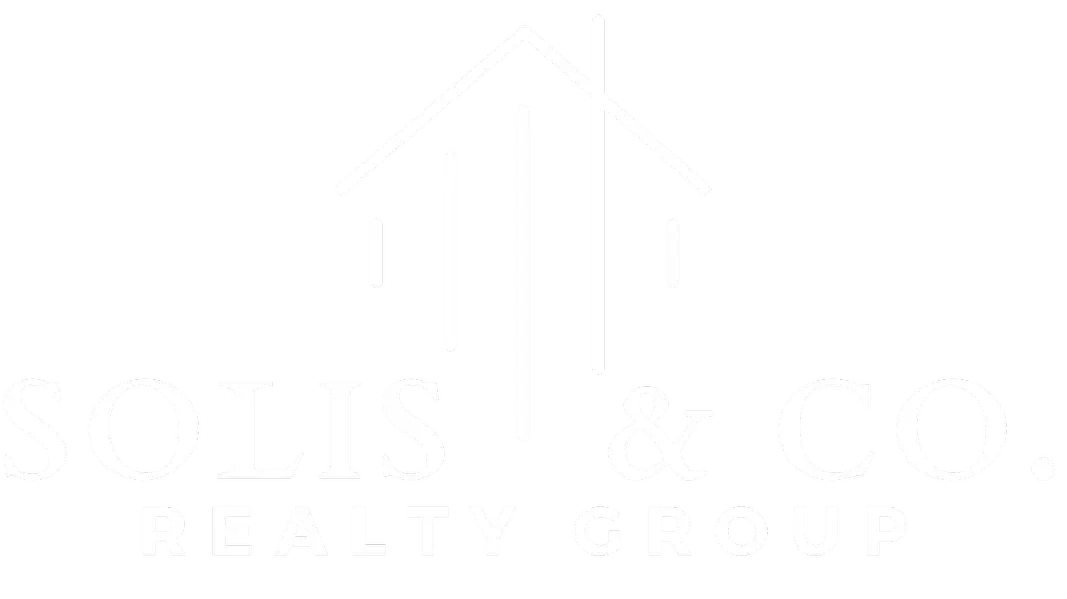
GALLERY
PROPERTY DETAIL
Key Details
Property Type Single Family Home
Sub Type Single Family Residence
Listing Status Active Option Contract
Purchase Type For Sale
Square Footage 1, 392 sqft
Price per Sqft $165
Subdivision Comanche Harbor Sec C
MLS Listing ID 21063569
Bedrooms 3
Full Baths 2
HOA Fees $95/ann
HOA Y/N Mandatory
Year Built 2025
Annual Tax Amount $168
Lot Size 2,178 Sqft
Acres 0.05
Property Sub-Type Single Family Residence
Location
State TX
County Hood
Direction From Hwy 144 to Contrary Creek, turn Left on Comanche Cove Dr, then Right on Scenic Dr, Property on Left, Sign on Property
Rooms
Dining Room 1
Building
Lot Description Cleared
Story One
Foundation Slab
Level or Stories One
Interior
Interior Features Pantry
Heating Central, Electric
Cooling Ceiling Fan(s), Central Air, Electric
Flooring Luxury Vinyl Plank
Appliance Dishwasher, Electric Range
Heat Source Central, Electric
Exterior
Garage Spaces 1.0
Fence Fenced, Wood
Utilities Available All Weather Road, Cable Available, Electricity Available, Outside City Limits, Overhead Utilities
Roof Type Asphalt
Total Parking Spaces 1
Garage Yes
Schools
Elementary Schools Mambrino
Middle Schools Granbury
High Schools Granbury
School District Granbury Isd
Others
Ownership See Tax
Acceptable Financing Cash, Conventional, FHA, VA Loan
Listing Terms Cash, Conventional, FHA, VA Loan
Virtual Tour https://www.propertypanorama.com/instaview/ntreis/21063569
SIMILAR HOMES FOR SALE
Check for similar Single Family Homes at price around $230,000 in Granbury,TX

Active
$342,000
2127 Christine Drive, Granbury, TX 76048
Listed by Amesha Prim of VBRG, LLC4 Beds 2 Baths 1,916 SqFt
Active
$245,000
5711 Flint Drive, Granbury, TX 76048
Listed by Andrea Burt of CENTURY 21 Judge Fite3 Beds 2 Baths 1,846 SqFt
Active
$129,000
5507 Mesa Loop, Granbury, TX 76048
Listed by Christi Durant of Keller Williams Brazos West3 Beds 2 Baths 1,474 SqFt
CONTACT


